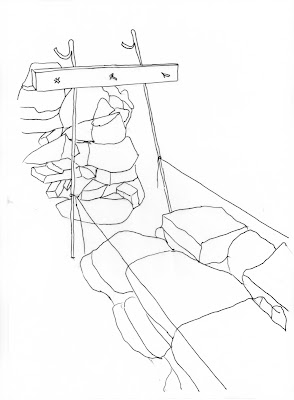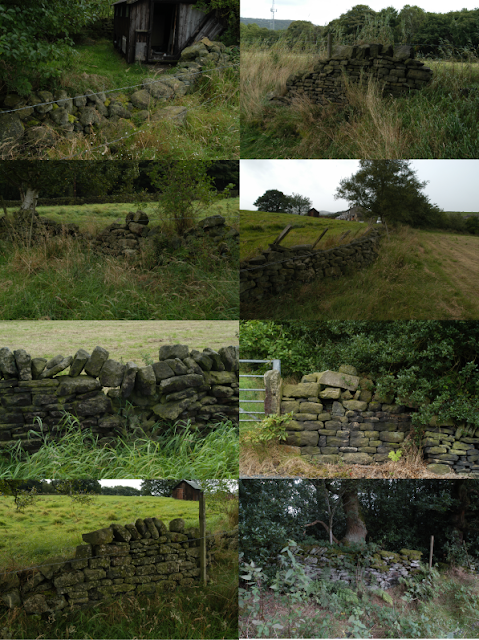We asked our friendly VAT consultant (Stephen Fennell) for some advice and got the following clarification on the questions we had on VAT issues. If you have questions around VAT, you can reach Stephen via his website: www.sef-vatconsultants.co.uk.
This is correct and further info can be found in Section 7 of 708. You can find the document here: http://customs.hmrc.gov.uk/channelsPortalWebApp/downloadFile?contentID=HMCE_CL_000513
If a Builder is undertaking the work for you he would charge Vat at the reduced rate of 5% but if you were undertaking the work yourself you would be able to reclaim all of the Vat expenses on materials via the DIY Housebuilder Scheme
This would be deemed to be part & parcel of the barn conversion and follow the same vat line (reduced rate 5%)
If this were part of a ‘new build’ of a domestic dwelling the construction of the garages would be zero rated as per the domestic dwelling so adopting the same principles if the garages are constructed as part of the conversion process there is an argument that they could be supplied at the reduced rate of 5%. However the Vat man/woman may well argue differently and insist that the build of a non domestic stand alone building should be standard rated at 20% Vat. Your builder may have an opinion on this but just to be sure we could apply for a categoric ruling from HMRC.
The builder would be obliged to provide separate ‘Tax Invoices’ to show the work undertaken & the relevant vat rate applied.
The ‘onus’ is on the builder to provide the relevant evidence as to the correct Vat liability and this is usually in the form of planning consent, plans & correspondence from the Land Registry. In truth a Vat Inspector would loook at the narrative on the builder’s invoices to you and form his/her own opinion as to whether the builder has applied the correct Vat liability and then take issue with the builder if there is any doubt.
As mentioned above i’ve attached PN 708/6 Energy Saving Materials for your information and this gives a comprehensive outline of the Vat treatment of the various energy saving technologies and their treatment for Vat purposes. Much depends on whether the they are being provided as anxcillary to the major supply or whether they are the major supply. The Public Notice seems to cover every eventuality & scenario.






