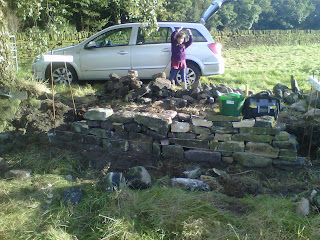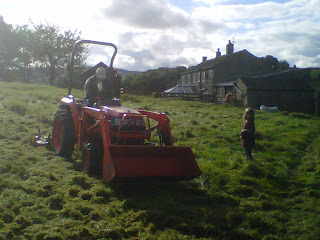One of the issues with modern buildings that are well insulated is air circulation. There is a simple answer – open a window. The only problem with this approach is that the heat from inside the building escapes with the air.
The solution is to install a heat recovery system that extracts the heat from the air in the building and uses this heat to warm up the incoming fresh air. The system relies on a set of ducts to each of the rooms. The level of air circulation can be varied room by room (for example, increased in bathrooms and kitchen). One of the other advantages of a heat recovery is that it reduces internal condensation – even in shower rooms.
Usually, the ducting for the extraction and fresh air is installed in the loft space. This may cause us an issue as there is no loft space in the new design building – the roof space is left opened up to reveal the king-post truss.
The cost appears to be around £6,000 for the kit and the installation.
Villavent are one of the biggest vendors and you will find a useful video here on Youtube.





