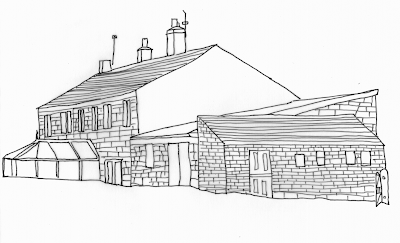Although we installed this a few months ago, we have only just got around to installed the glass side to the dog shower. The shower is in the boot room and intended for washing the dog and boots when the occasion calls. It is a normal shower with a shower tray that has a silt trap. This is intended to stop the shower outlet from getting blocked up with mud off the dog or any wellies that get washed here.
The challenge was the glass side that was required for the side. We didn’t want (or need) a screen that was full height. However, we do need a screen to keep the water from the electric sockets that are close by. The answer was to order some glass specifically for the job. Probably is, it isn’t cheap. We used 10mm glass that is tempered with polished edges and also has a radius on the top outer corner. All of this pushes up the price. This single piece of glass was around £150. To make sure that the size was exactly right, we cut a template out of cardboard. This enabled us to get the fit exactly right (as it turned out, the glass needed to be about 2mm out of square. Because the glass is tempered, it cannot be cut locally. It was ordered through Huddersfield Plate Glass who have provided us with our other glass and mirrors in the property.
To attached the glass to the wall, we used some specialist “U” channel. This came with silicone seals and is made to fit 10mm glass. We had to cut it to length, but it does the job. The metal strip is screwed to the wall and the glass simply pushes in. The back of the “U” channel has clear silicone applied to it and there is also a layer of clear silicone holding the bottom of the glass against the shower tray. The “U” channel had to be ordered. It was supplied by Kudos shower accessories. Cost was about £30.









