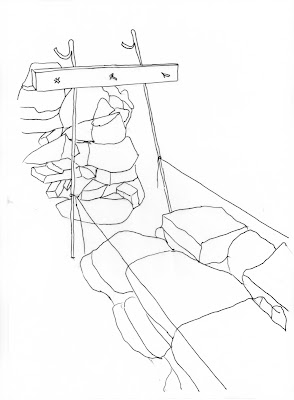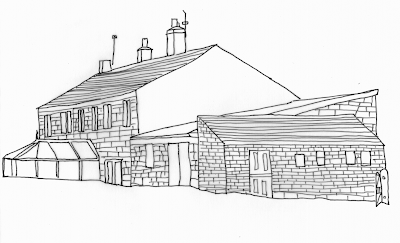Well after the progress made yesterday – wall dismantled, foundations dug and first course laid – today was somewhat disappointing. Disheartening even. In 4 hours, I managed 6 or so courses and the 2m section of wall I was working on reached about 0.5m, maybe less. The main problem (besides my lack of skill) is that most of the stones that make up the wall are pretty much rounded boulders. The rock is made up of very coarse gritstone which is very soft and crumbly – you could try and shape it with a hammer, but that is going to be real hard work.
 |
| Setting out the new section of wall |
So what do you do? In short, no idea. Looking at the surrounding fields, the same problem is present – walls (or what used to be walls) made up of rounded gritstone. There are some walls on the property that are made from a much finer sandstone and the stones here are much flatter with defined angles. I would imagine that the stone for these walls has been brought in from elsewhere, but probably not too far away.
Option 1: Bring in building stone and remove the old boulders. This isn’t going to work. The new stone would cost a fortune to buy on this sort of scale, plus what would you do with the old stone? This seems like a sledge hammer to crack a nut.
Option 2: Rebuild the wall using the existing gritstone. Improving the wall isn’t going to be hard as part of it has fallen down and even if it hadn’t, it could do with being straight! It won’t be perfect, or pretty for that matter, but it will do the job. Since the wall does have some building material in it, I could sort these stones out and use them to repair some of the walls nearer to the house.
|
|
| Not much for two days work – a (very small) wall and a lot of left over boulders |
As far as I can see, Option 2 is the only real practical solution. I could do with getting some advice from someone with a lot more experience than me. Just in case I am missing something obvious – it is a lot of work for some to then point out that there was an easier solution!
The next step has to be looking at the other field walls and finding a section that is relatively intact. This will give an idea of the size and proportion of the walls. I can then see if we can build something that is similar. Ho hum.









