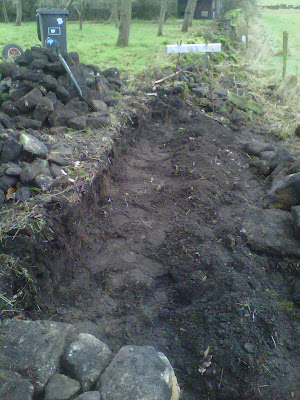I have been suffering recently with cold feet. The weather has turned wintery and standing building a wall doesn’t help with the circulation to the feet. I tried wearing thicker socks. I tried wearing more socks. No luck.
The solution was a new pair of wellies! Yep, I couldn’t believe it either. I came across Muck Boots in a shoe shop in Huddersfield. They are neoprene with a rubber outsole around the foot area. The neoprene seems to cover the whole of the inside of the boot. Boy, they are warm. Very warm. On the second day, I decided that I didn’t need such thick socks. They are exceptionally comfortable and I have been working in them all day without any problems. They don’t have a reinforced toe cap, but they are fairly solid.
 |
| Derwent Muck Boots |
More information on the website here. Seems that everyone knows about these (except me). Always the last to know!








