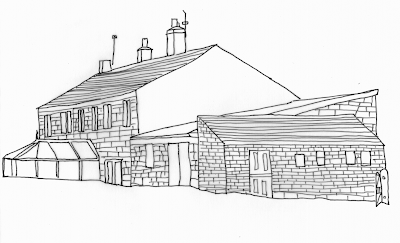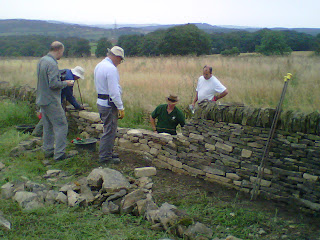When I first started looking into how long the property was, I spent a little bit of time in the Local History Unit at Huddersfield library. Quite quickly I established from the 1901 census that the property (10 Hagg Lane as it was referred to then) was occupied by Smith and Mary Littlewood and their three children (Ernest, Wilfred, and Denis) and a step daughter Evelyn Eastwood. Their occupations were listed as Woollen Weaver.
The property next door (9 Hagg Lane) is occupied by a 50 year old farm labourer, named Joseph Hobson. Originally, I used the microfiche in the local library to view this information, but I have subsequently accessed it online. Although there is a charge, you can access the information from here: www.1901censusonline.com.
There is no 8 Hagg Lane listed on the 1901 census although, 8, 9, and 10 Hagg Lane are clearly shown on many of the old maps (including the 1977 OS version). Strangely enough, there are only two properties present today number 8 and number 10, but not number 9 and number 10. This illustrates part of the problem with using the old censuses, particularly in rural areas – the numbering of properties is a fairly recent occurrence (since Victorian times) and it can be difficult to work out which properties are which. For example, there are no numbers on the censuses for this property before 1891. You have to use some intelligence and work out which way down the road the administrator was travelling as he filled in his census forms. In the 1891 census, the properties are identified as “Cliffe, Hagg Lane”. I am assuming that the “Cliffe” refers to the bit of crag in the bottom field that can be seen from the road. The 1851 census lists the property as “Middle Hagg”, presumably on the basis that it is between Upper Hagg and Lower Hagg.
Anyway, back to Joseph Hobson who lives in 9 Hagg Lane in 1901. He is recorded as living in the property in 1861 as a “scholar” 16 years old with the rest of his family. His parents are David and Mary Hobson (both born in 1809). His father’s occupation is listed as “Farmer of 6 acres”. His father is born in Honley and his mother in Farnley Tyas.
So the next thing I wondered about was whether I could find out where they are buried. I had a quick look at the map and worked out where the nearest churches and grave yards where. One in Netherthong (I know this church dates from around 1820) and another in Brockholes (dating from around the same time). I had a quick look in both churchyards, before searching online.
A quick search online showed that there is a graveyard in Honley. Furthermore, the burial entries have been digitised and are online. Surely I won’t find the Hobson’s? Bingo. Section 30, plot 2269.
You can find the website site here: http://www.honley.ukf.net/ Although, it hasn’t been updated since 2003, it had all the information I was looking for.
Well, you know what I am going to do next – yep, look for the gravestone.









