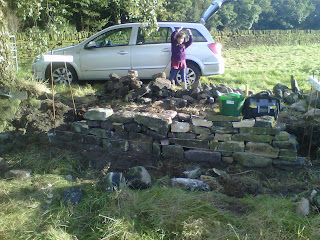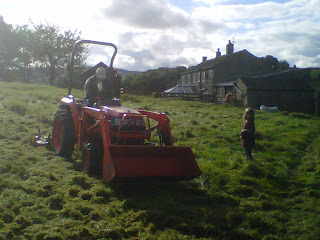A few weeks back we took a first look at the proposed schedule. This had been updated after we had received planning permission as well as a little more detailed added. When we first started talking to the architect about the work, we had in mind that the building work would be complete by Christmas 2013. At the time, we were surprised how long it was going to take. Well, you can imagine how surprised we are when the latest completion date is April 2014!
Don’t get me wrong, the plan is what the plan is. It just seems surprising that we aren’t going to start any building work until August. Particularly when the existing cottages are already 75-80% stripped out. If the stripping out work is finished by the 1st May, then it means building work effectively stops for 3 months. The delay is due to the detailed work required for building regs, preparing tender documents and deciding on the main contractor.
In an attempt to reduce this delay, we have decided to split the building work into 2 phases:
- Phase 1: Renovation of the existing cottages. This means re-roofing the existing main building, making the new internal openings, installing flooring (ground level and first floor) and installing new windows. There will be no “first fix” for the services, insulation of the walls or roof, or doors installed. This will all be done as part of Phase 2;
- Phase 2: Extension of the barn plus refurb throughout the entire building. This will ensure that the internals and services are all installed as one as well as reducing the overall cost.
By splitting it this way, we can start on Phase 1 while all the final details are being worked out for Phase 2. And by doing all of the internals as part of Phase 2, this should reduce the chance that later changes need to be made to work completed as part of Phase 1. At this point, I am not sure if this approach will reduce the overall length of the project – it feels as if it should – but we will have to wait until the detailed planning is complete.
Each of the phases will go out to tender and the intention is that we should be in a position for a main contractor to start work on Phase 1 during May. For this to happen, the tender documents need to be ready the week after Easter. There is still work to do on all the drawings, but there is still some work to do inside the cottages in preparation for the building work.



