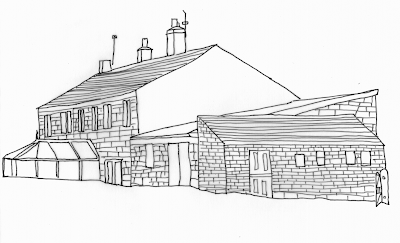Here’s a couple of drawings of the farmhouse as it is today. The second drawing shows the property in less detail, but labels up the different parts that go to make up the building. You will find photos of the property here.
The cottages were originally three cottages (8, 9 and 10 Hagg Leys). It was only in the 1990s that numbers 9 and 10 were converted into one property – known as 10 Hagg Leys today. We plan to join all three cottages together and connect it to the barn.
 |
| Drawing of the property today |
The barn is a simple construction with a sloping corrugated roof. There are two floor levels inside the barn. The lower floor level is probably at about the same level as floor level inside the cottages themselves. The current plan is that the barn will form the corner of an extension that will be at a right angle to the existing cottages. Thus forming an “L” shape.
 |
| The different parts that make up the property |
Attached to the barn is another building with a lean-to roof. This time the roof is made up of stone tiles. It is believed that this building was used to prepared food for animals. For want of a better label, I have called this the “piggery” since we believe that the food prepared here was destined for pigs. This building is likely to be demolished as part of the renovation and wherever possible the materials reused elsewhere on the site.