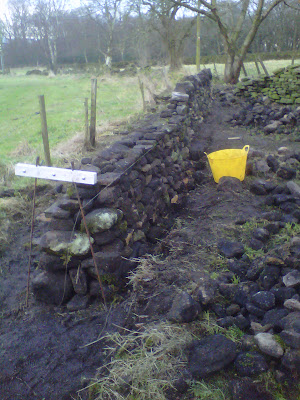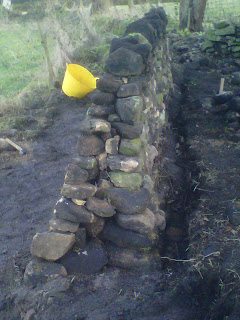Well, two of them anyway. Now we have got planning permission, we can start to “tidy” the site up. Although we don’t need planning permission to remove the sheds, part of the justification for the extension was predicated on sorting out the overall use of the land – we didn’t want to start on any of the “tidying up” until the plans had been approved. There are 2 large sheds at the back of the property and 2 large sheds in the orchard. This weekend the plan was to remove the two sheds at the back.
The sheds are of a wooden construction and I have no idea how old they are. Let’s just say they are not modern! During their lifetime, they have been moved (the insides had markings for left and right) and repaired. Although much of the wooden was rotten in places, they were still remarkably robust. The plan was to disassembling them and burn the wood on a bonfire. They come apart reasonably easily – the roof comes off first and then the sides are bolted together. The bolts in the first shed were easily removed, but completely rusted up in the second shed. In the end, I used the chainsaw to cut out the bits that were bolted together. The worst part of the process was removing the roofing felt off the roof panels before putting the wood on the fire.
Burning the wood is the most economic approach of disposing of the material. If these sheds had gone into a skip, it would probably have cost in the order of £200 to get rid of the wood. Burning the wood avoids this cost just leaving us with a pile of wood ash that can be put on the fruit trees. It is amazing how little ash was generated by burning two sheds (as well as a pile of cuttings from the trees).
It took a day to dismantle and burn each of the sheds. The bonfire was going for the entire weekend. Removing the second shed has vastly improved the view down the valley. Since it hadn’t been used in years (possibly as many as ten years), I have no idea why the previous owners hadn’t disposed of it years ago! Anyway, it is gone now! Only 2 more to go (in the orchard!).



















