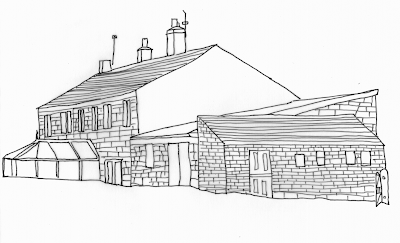Since we bought the property before any estate agents details were produced, these are the first floor plans of the property that we have seen. We have been working off some of the rough sketches that I did using Google Maps as a source for the overall size and shape of the property.
| Ground Floor |
You can see quite clearly the outline of the three original cottages with the middle one being smaller than the two adjoining. Interestingly, this fact is also borne out by the census records that show that the middle property consisted of just two rooms – one up and one down. These days it is difficult to imagine bringing up a family in such a property.
| First Floor |
I didn’t want to publish any of this information until we had exchanged – it seemed to be tempting fate otherwise.

